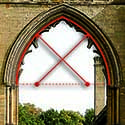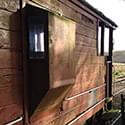dead–light, a window that does not open; sometimes used as an alternative term for a blind window.
The word originated in nautical usage, so the Oxford English Dictionary tell us, and referred to a strong wooden or iron shutter fixed outside a cabin–window or port–hole in a storm, to prevent water from entering.

dentil, small rectangular blocks, resembling a row of teeth, under the bed moulding of a Classical cornice [Latin: denticulus, a small tooth].
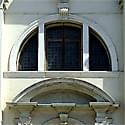
Diocletian window, a semi–circular window or opening with three lights, separated by two mullions.
Named after the Baths (Thermae) of Diocletian; sometimes therefore (correctly) referred to as a thermae window but more often called (mistakenly) a thermal window.
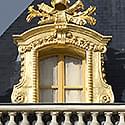
dormer, a vertical window set in a structure sitting on a sloping roof, having its own flat, pitched, or hipped roof [French: dormer, to sleep].
As this window type always serves the topmost floor it is traditionally associated with bedrooms. If the face of the dormer is brought forward to its fullest extent it becomes a wall dormer or full dormer or gable dormer (see).
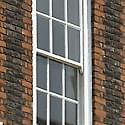
double–hung sash, a sash window in which both top and bottom sashes can move.
The standard Georgian window, has its origin in France, unpalatable though that may seem (see Note 7). It is often the case that on the same façade some windows will be single–hung, while the majority are double–hung. The tell tale signs, seen in this photo, are pull handles on the soffit of the top sash meeting rail, or horns on the corners of the top sash — a possible indication of later replacement.
draught–seal,
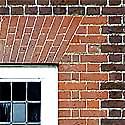
dressings, mouldings or enrichments around a window opening, sometimes achieved simply by a change of material or colour.
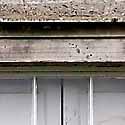
drip–mould, a projecting moulding serving as a hood to protect a window from the effects of rainwater.
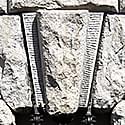
dropped keystone, one which sits lower than the expected position.
While this may be due to movement or structural failure, it is often found from the seventeenth century on as a deliberately Mannerist feature — one in which classical elements of a building are used in a quirky or abnormal way. Here, in order to add emphasis, the keystone is given horizontally–tooled margins. Flanking these are crossettes (which see).
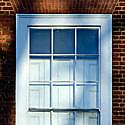
dropped soffit, an internal window soffit that sits at a lower level than the head of the external window opening.
This occurs when the size and the proportions of a room demand smaller window openings than are appropriate to the external façade. The difference in height is usually set at about the pane height in order to minimise the visual effect of the disparity. The glass is usually painted black, as in the example shown, so that when the shutters are folded back or the curtains drawn all the panes look equally dark. Note incidentally that due to the narrowness of the sash stile in this late Georgian replacement of an early Georgian sash window the sash stop has been fitted to the pulley stile. Thus, only the strength of the sash fastener, seen at the centre if the meeting rails, prevents unauthorised entry into the building.




