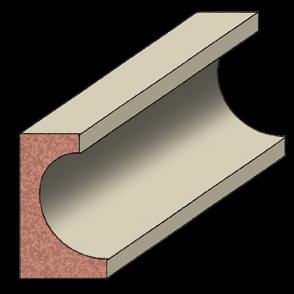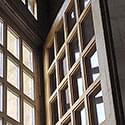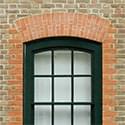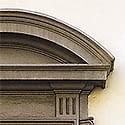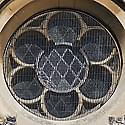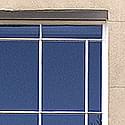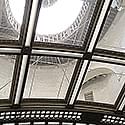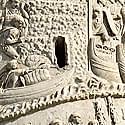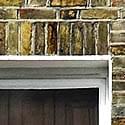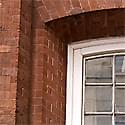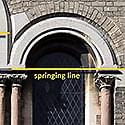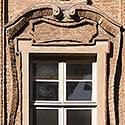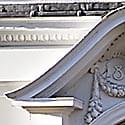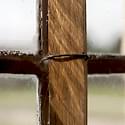
saddle–bar (1), a bar fixed in a window opening for the purpose of supporting the lead cames in leaded lights and stained glass windows.
The most common form is a horizontal metal bar, though vertical wooden bars are sometimes found. In both cases short wires are soldered to the cames and then tied around the bars. Metal saddle bars are very occasionally shaped to take into account the configuration of the lights (see illustration to leaded lights).
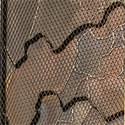
saddle–bar (2), a strip of metal in a window for the purpose of the supporting the lead cames in a stained glass window.
In ecclesiastical work of the highest kind, saddle bars take the form of bent strips of metal that follow the twists and turns of the lead cames which hold the stained–glass panes in place.
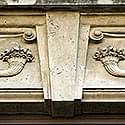
sagitta, another name for a keystone [Latin: sagitta, an arrow or bolt].
Named, perhaps, from its supposed similarity to an arrow–head.
sash and case, the Scottish equivalent of box–sash.
sash bar, (glazing bar), a thin bar of wood or metal profiled to receive panes of glass.
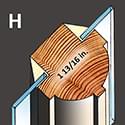
sash bar mouldings, the shape or profile of the cross–section of sash bars (glazing bars, astragals).
While it is true to say that sash bars started out fat and ended thin, there are exceptions to the rule. At Hampton Court in 1693, Wren used two sizes of bar — the smaller version for attic rooms with smaller and cheaper panes of glass. The Royal Hospital for Seamen at Greenwich was built in phases over a period of fourteen years by different architects, and the variations in sash bar size reflect this. The Barons, Reigate and Trinity House, Newcastle were started in the same year, 1721; the difference in sash bar size may be accounted for by the distance from London and the Home Counties — and the corresponding time taken for London fashion the reach the provinces.
sash–box, the side cases or elements in a single– or double–hung sash window that contain the counter–balance weights, See sash.
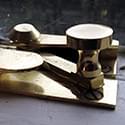
sash fastener, a security device fixed to the top of the meeting rails of a sash window.
The most common pattern relied on the strength of a metal plate fixed to the upper sash, which carried an arm that swung over another plate fixed to the bottom sash. To prevent bending of the arm due to excessive upward thrust it engaged in a hook or keep cast onto the plate. The less respectable members of society discovered that it was possible to open the arm by inserting the blade of a knife between the meeting rails and moving it sideways, and gain entry. In later sashes a rebate was sometimes formed in the meeting rails in order to thwart determined intruders.
sash–lift, a metal hook, ring pull, or bar handle fixed to the bottom rail of the lower sash of a sash window, for the purpose of raising it.
Sash lifts were fixed singly or in pairs according to the size of the window. When plate glass became available in the middle of the nineteenth century it became desirable to fit bar handles in order to facilitate lifting.

sash stop, a removable security device fixed to one or both stiles of an upper sash, dependent on the width of the window.
When the stop is in place and locked, either or both sashes may opened slightly for purposes of ventilation.
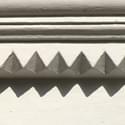
sawtooth arris, triangular notches taken out of the sharp edge formed by two surfaces meeting at ninety degrees.
The notches form a triangular indent in the arris; the result can also be read as a series of contiguous small pyramid forms (sometimes called nail–heads) mounted on a chamfer formed out of the arris. The domestic example shown seems to share its origins with works by those Gothic Revival ‘rogue architects’ of the Victorian period such as E. Bassett Keeling, E. B. Lamb, and others. James Stevens Curl says of these, in the Oxford Dictionary of Architecture, 2006, ‘Keeling and Lamb designed churches for the Evangelical persuasion — both gloried in repetitive notchings and chamferings . . . and seemed to want to jar the eye with saw–toothed arrises, scissor–shaped trusses, and harsh, barbaric polychromy. Their almost frantic originality, debauched acrobatic Gothic, and elephantine compositions brought the wrath of the Ecclesiologists on their heads, and few have taken their work seriously ever since’. What is the connection? It is very possible that the designers of houses displaying details like these would have been of that class in Victorian society who worshipped in low–church surroundings, and so might have been influenced in this direction.
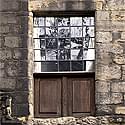
Scottish half–window, a seventeenth century type of window consisting of a fixed glazed top half with solid inward–opening shutters below.
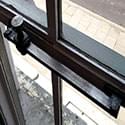
screw down wedge stay, a means of controlling the degree of opening of an outward opening casement window.
One end of the arm is attached to the window frame. The arm moves in a sleeve attached to the casement; the sleeve is provided with a turnbuckle that forces a hidden wedge of metal firmly onto the arm, thus securing the position of the casement.
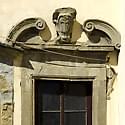
scrolled–pediment, an open–topped segmental pediment in which each side ends in a scroll toward the centre of the window.
The term may also be applied to an open–topped pediment in which the two sides are s–shaped instead of simply curved (see swan–neck pediment).
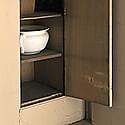
secret shutter, a shutter behind which is a secret hinged panel concealing a hidden compartment.
The domestic habits of the Georgians were such that a provision such as this would have been considered a welcome refinement.
semicircular–arch, an arch based on an exact semicircle.
Any arch that starts at a point above the centre of the circle is a segmental–arch. If the line of the arch is extended downward it becomes a stilted semicircular–arch.
seraphic glass, see fritted glass.
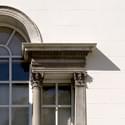
serliana, a window in three parts, the central section being wider and having a semi–circular head.
Also known as the Palladian or Venetian window, it was invented by the fifteenth century Italian architect Donato Bramante, and later used extensively by Andrea Palladio and Sebastiano Serlio. It has appeared in many forms and in many places over the succeeding centuries. Its acceptance in Britain followed the publication in English of books by both Palladio and Serlio, and its popularity fostered by the widespread custom of cultural visits to Italy by the aristocracy and by their architects.
sheet–glass, a development from broad glass, in which a molten glass cylinder was cut along its length and opened out to form a wide flat sheet, then polished.
Sheet was the forerunner of plate glass, which was manufactured by a completely different process from that described above.
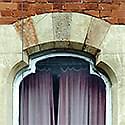
shouldered–arch, a flat or curved arch supported on a bracket in the form of a corbel, or a projection formed in the jamb’.
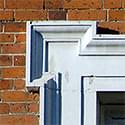
shouldered architrave, an architrave in which the jambs extend upwards, and the lintel extends sideways, together forming a square projection at the corner.
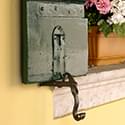
shutter, an internal or external device for keeping light out of a room, for reducing the effects of the passage of air, and for improving security.
Shutters may be hinged, folding, sliding vertically or horizontally, or retracting, in the form of a roller.
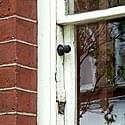
single–hung, a sash window in which only the bottom sash moves and is counterbalanced.
This term is usually taken to indicate that the top sash is fixed, but some top sashes can be lowered and retained in position by means of a folding prop hinged to a fillet of wood permanently fixed in the pulley stile, as seen in this example. The folding prop has a convenient knob for ease of operation and can only be in one of two positions at any time.
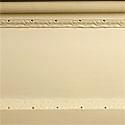
soffit, the visible underside of an beam, arch, or other projecting architectural feature [Latin sub: under + fit (past participle of Italian figgere: to stick) i.e. literally ‘stuck under’].
The term is also applicable to a ceiling of any form. The soffit of an arch is also known as the intrados. Shown here is another example of the dropped soffit (which see) of a window embrasure. Here, by contrast, the panes are left clear and instead the vertical face of the exposed ‘drop’ is painted black.
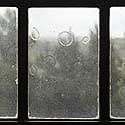
solar–control film, a thin self–adhesive film that can be applied to glass in order to reduce heat and glare.
A reduction of 75% is often claimed, with the added benefit of a 99% reduction of harmful ultraviolet rays. The product is available in a variety of types for specific purposes. Visual enhancement is also sometimes claimed, though the illustration shows the effects of ageing.
solar–glass, glass which is tinted or otherwise treated to reduce glare and heat transmission.
It is also used in situations where strong light can damage paintings, fabrics or other artefacts.
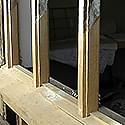
SPAB repair, a conservative repair, carried out in accordance with the philosophy of the Society for the Protection of Ancient Buildings.
The emphasis is firmly on regular maintenance of buildings and artefacts; ‘repair, not replacement’ is the maxim. A sensitive repair will retain as much of the original fabric as possible. Any chemical intervention will be minimised, and instigated only after careful research into possible alternatives. In this example the new jambs and mullions have been pieced in and glued to what is left of the original window. The angled butt joint (scarf joint) allows any rainwater entering the joint to drain outwards.
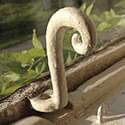
spiral handle, an iron handle terminating in a curlicue, for the purpose of opening and closing a casement window.
spire–light, see lucarne (2).
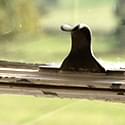
split astragal (1), metal sections formed to represent the upper and lower half of a wooden glazing bar/sash bar.
The intention is to deceive the eye, but for what purpose? Two thirds of the lower sash can be lifted, leaving the bottom third fixed in position. The window arrangement is six panes over nine panes, so that raising the whole lower sash to its full travel would, in this particular case, result in the bottom rail resting uncomfortably near eye level. Splitting the lower sash as described overcomes this, but is something of a desperate measure.
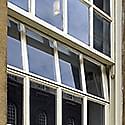
split astragal (2), an unorthodox modification to a sash window.
In this example a three–pane bottom–hung inward–opening light has been created from the top third of the twelve–light lower sash by splitting the sash bar along the middle and hinging the two together. The lower sash appears to be ‘painted shut’ while the upper sash is prevented from moving by the introduction of a block in the pulley stile. Why?
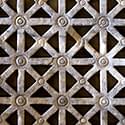
spolia, fragments of earlier buildings built into new work [Latin: singular spolium/plural spolia, pillaged goods, plunder, anything taken from an enemy (as in ‘the spoils of war); the original meaning referred specifically to the removal of the skin of an animal].
In spite of early Roman edicts forbidding the practice of plundering ancient buildings for their building materials the temptation over the succeeding centuries has often proved too great; stones and marbles have been re–cycled in a variety of ways, from pure display to performance of a structural role. Built–in artefacts can sometimes perform a talismanic function, warding off evil spirits, or can send a political message. When, in the twelfth century, Pope Innocent II re–erected the Roman church of Santa Maria in Trastevere on its old foundations, he took marble columns from the Baths of Caracalla to use as supports for the roof — a deliberate act in defiance of the local secular laws of his time. He or his successors also collected ancient Roman carved decorative stone panels and memorial tablets and built them into the walls, covering every square inch of the portico of this church. Among them are pierced stone or marble window panels (illustrated), such as would have been found in the window openings of important private and public Roman buildings. Could these spolia also be from the Baths of Caracalla? (Now read ROMAN WINDOWS in Note 2, Part 1).
squint, see hagioscope.
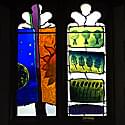
stained glass, glass that is coloured in the manufacturing process, or to which colour has been applied.
Traditionally produced in small sheets and held in place by lead cames, larger stained glass panels can be created. In this example the designer has created the illusion of cames, although it will be seen that the junctions are somewhat unorthodox.
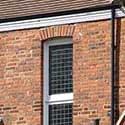
staircase window (1), a vertical window passing through more than one floor level in order to light the full height of the staircase.

staircase window (2), a window positioned in relation to staircase landing levels and so standing out from the general fenestration.
stile, the vertical outer member of a door, casement, sliding sash, or hinged light.
The vertical member of the box sash in which the counterbalance weight pulley is located is named the pulley stile.
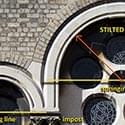
stilted arch, an arch which is raised higher than normal, with its springing line above the level of the impost.
straight–arch, see flat arch.

structural glazing, a term covering a variety of systems that allow the construction of vast areas of glazing, which may be either self supporting and capable of taking a load, or are suspended from a lightweight metal frame.



