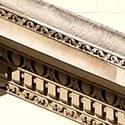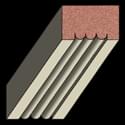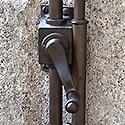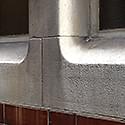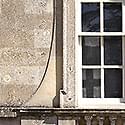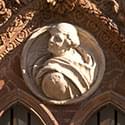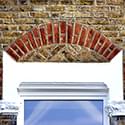
relieving arch, a segmental arch built flush with the brickwork to relieve the pressure on the lintel below.
This belt–and–braces solution occurs frequently enough for us to ask whether or not it has become merely a deliberate stylistic device. Could not either, on its own, have performed the structural function satisfactorily? The answer in many cases would be ‘yes’, but perhaps the arch and the lintel in combination are intended to satisfy some underlying theory of apparent structural stability. Or it may be that, in time–honoured fashion, the builder just copied what he had seen done before.
return, any surface or feature that turns through ninety degrees.
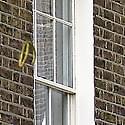
reveal, the return of a door or window opening.
The edge of a window opening is normally the same material as the face of the wall. Until the Fire of London any brick buildings in the city had windows that lay in the same plane of the wall, so that this edge could not be seen. Early sash windows were set back by and inch or so. The gap between the opening and the timber frame was wind–proofed by means of a timber cyma–recta cover moulding fixed tight against the brickwork. Later, a law required windows to be set back four inches from the face, and later still to be set back and hidden behind the brickwork. This exposed, or revealed, the sides of the brick opening, but the gap still needed closing. Eventually a better solution was found — a three–quarter–inch–thick lining of lime mortar render all around the window reveal. Crisply painted white or a light colour in contrast to the brickwork, it is this device that gives the typical late Georgian townhouse much of its character. See also splayed–reveal.
roll–moulding, an enlarged bead–moulding, in section either a semi–circle or three–quarter circle.
roller–shutter, a window security device consisting of connected horizontal slats mounted on a rotating pole, by which means the whole can be concealed within a housing when not in use.
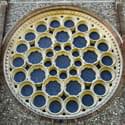
rose–window, a Gothic circular window subdivided by complex tracery.
Rose window, marigold window, and wheel window fall into the category of terms that have been used indiscriminately over a long period of time, and which cannot therefore be tied down to a precise definition. A marigold window will tend to have simple radiating tracery, and this may or may not be in the form of colonettes as found in the wheel window. The result, if terminated by semicircles or pointed arch forms at the outer edge of the circle, will resemble a simple marigold with straight petals. The example shown, from St Albans Abbey, has always been referred to as the rose window, although many critics have felt that the term is inaccurate in that the tracery departs from the usual pattern of complex tracery found in other important ecclesiastical buildings. It may be that professional jealousy came into play — the window was inserted in the north transept at the end of the nineteenth century by the amateur architect Lord Grimthorpe as part of a programme of ‘improvements’ that he financed himself. Grimthorpe was a wealthy and disputatious lawyer and horologist (he designed the very accurate escapement incorporated into the clock known as Big Ben) who rode roughshod over any opposition. The Builder ‘an illustrated weekly magazine for the Architect, Engineer, Archeologist, Constructor, & Artist’ published, in August 1880, a letter from ‘a Correspondent’: ‘I was at St Albans this week and was much struck with the difficulty that there must have been in setting out the elaborate circular window in the north transept of the Abbey; but after much cogitation I found that the setting out could be done to ¼ in. scale for £1.18s.4d. (which well represents the value of the design). Thus:— take a penny piece, place around it nine threepenny pieces, and around that again nine two–shilling pieces, and around that eighteen shillings and the job is done.’



