The $5 billion Weatherization Assistance Program (sic) introduced by United States President Obama during his first term of office was, not before time, a recognition that the Land of the Free was subject to the same laws of physics as the rest of the planet; that energy consumption could be reduced by the simple expedient of blocking up apertures that let air in where it was not wanted. The official aim, ‘to reduce energy costs for low–income families, particularly for the elderly, people with disabilities, and children, by improving the energy efficiency of their homes while ensuring their health and safety’, is to be achieved by increasing insulation in homes, eliminating air infiltration at junctions between building elements by ‘caulking’ joints, and by draught–proofing windows. US estimates of ‘exfiltration’ — the unwanted air movement through gaps in windows (that carries away the air you have paid to heat) — stand at about 20% of the total for the average house; and the International Energy Agency state that 30% of all energy delivered to a building is dissipated by exfiltration. Aside from the question of cost, there is the small matter of comfort and health, and in the case of buildings the question of the possible adverse effects of energy–saving measures on elements such as windows, especially by their inappropriate treatment or replacement.
How were people over the past few thousand years affected by air ‘infiltration’ (which we used to call ‘draughts’) and ‘exfiltration’? Was there, in each country, a government agency telling them what to do to save money and increase their comfort levels at the same time? In the long development of the window as we know it today, the story seems to be that of stumbling from one relatively inadequate solution to another, in the little time left over between wars, sieges, plagues, floods, famines, fires, and not forgetting burnings at the stake.
We could try to answer these window–related questions by looking at an early building manual written in pre–Christian Rome, but first it might help to go back even further. We were told at school that English is a Proto–Indo–European language; also that practically all languages spoken in Europe are related and come from a common Indo–European source; but that consonants are interchangeable (Grimm’s Law) and that the vowel sounds of words have been changing over the millennia. Here is a helpful passage from John Ayto’s Bloomsbury Dictionary of Word Origins on the subject under consideration (an asterisk indicates an early root word that has been ‘reconstructed’ from the evidence of later languages):
Wind English has three distinct words wind. The noun, ‘moving air’ came from a prehistoric German *windaz, which also produced German and Dutch wind and Swedish and Danish vind. This in turn went back to Indo–European *went–, whose other descendants include Latin ventus (source of English vent, ventilate, etc) and Welsh gwynt. And *went itself was derived from the base *we ‘blow’, source also of Greek aetes ‘wind’ and aer ‘air’ . . . Window A window is etymologically a ‘wind–eye’ — that is an ‘eye’–like opening for admitting the air. The word was borrowed from the Old Norse vindauga, a compound noun formed from vindr ‘wind’ and auga ‘eye’.
Following this through, if we look at the German, French, and Italian words for window — fenster, fenêtre, and finestra, respectively — we can see that they come from the Latin fenestra (from which we get ‘fenestration’) and we can imagine the root word vent ‘wind’ lurking in the Latin somewhere. Ayto goes on to explain that the English words air, vent, ventilate, weather, and a few others are all derived from the same Indo–European root.
So it seems that a window is, strictly speaking, an aperture for allowing air in, and that the artifact intended to keep air and water out should be called something else. We use the words casement and sash and shutter for this purpose. None of these measures completely prevent unwanted air movement, or rather they didn’t until, in comparatively recent years, advances in woodworking technology came along. Later, efficient draught seals were developed, together with the (relatively simple) technology for retrofitting them in existing wooden windows. Before that, achieving a good seal depended on the accurate conjunction of two plane surfaces — wood to wood or metal to wood — and therefore the careful selection and preparation of timber in order to avoid the likelihood of warping. A modest degree of draught proofing could be achieved by the addition of varnished or oiled paper fixed on the outside of the frame. This was practised extensively throughout Europe, also by the early settlers in America, it is recorded. One writer on early Connecticut houses has observed, however, that ‘where the supply of paper came from, when that article must have been far too precious to divert from its ordinary use, nobody pretends to know’. There was also the problem of sealing around the outer edge of the frame, and this was traditionally done using a mortar or filler of some kind, with varying degrees of success.
VITRUVIUS
This pathological deficiency in windows throughout history has not gone unnoticed by writers on the subject of building, but an effective cure had always seemed out of reach. They worked around the problem and instead proposed a variety of measures in mitigation — careful choice of ‘situation’; number, size, and disposition of windows, and the aspect of a building in relation to prevailing winds. In Mediterranean countries problems of overheating had to be taken into account as well, but that’s another story.

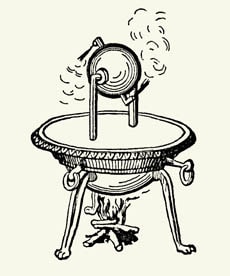
1, [left] Vitruvius presenting his work to the Emperor Augustus. 2. [right] A bronze aeolipile
— a water—filled container, heated until a pressure of steam is built up — regarded merely as an
amusing ‘toy’ for centuries (before eventually being put to practical use), its purpose then being to
demonstrate the conversion of heat energy into motion. Vitruvius argues that the sun’s energy,
working on the sea, performs the same function in creating the winds.
The Roman architect and military engineer Vitruvius (Marcus Vitruvius Pollio 80 BC – 15 BC?) [1] offers advice in his Ten Books of Architecture. Although his interest is wide–ranging and covers most aspects of human habitation, it concentrates on the appropriate orientation of buildings and therefore the exposure of their openings to the weather — ‘in the first place the warmest possible situation must be selected; that is, one which faces away from the north and northeast (winds)’. And most of his advice on the planning of towns, after settling the important matter of fortification, is based on wind and ‘the laying out of streets and alleys with regard to climatic conditions’. ‘Cold winds are disagreeable’ he writes, ‘hot winds enervating, moist winds unhealthy’. He explains that wind is produced when heat meets moisture, ‘the rush of heat generating a mighty current of air — that this is a fact we may learn from bronze aeolipiles [2] and thus by means of a scientific invention discover a divine truth lurking in the laws of the heavens’. (Usually attributed to Hero of Alexandria, this forerunner of the steam engine was in existence 100 years before he could have invented it; Hero did however invent a number of wind harnessing machines). Vitruvius writes:
We must, therefore, avoid mistakes in this matter and beware of the common experience of many communities. For example, Myteline in the island of Lesbos is a town built with magnificence and good taste, but its position shows a lack of foresight. In that community when the wind is south the people fall ill; when it is northwest, it sets them coughing; with a north wind they do indeed recover but cannot stand about in the alleys and streets owing to the severe cold . . . by shutting out the winds from our dwellings, therefore, we shall not only make the place healthful for people who are well, but also in the cases of diseases . . . patients . . . will here be more quickly cured by the mildness that comes from shutting out the winds. The diseases which are hard to cure in neighbourhoods such as those . . . are catarrh, hoarseness, coughs, pleurisy, consumption, spitting of blood.
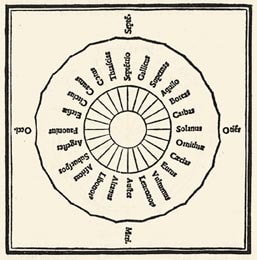
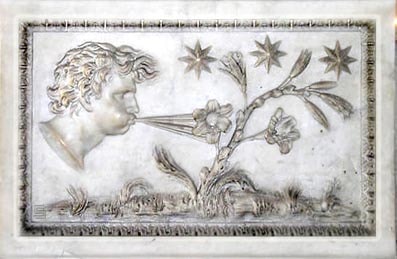
3, [left] Diagram of the winds, as described by Vitruvius. 4, [right] An early depiction in stone
of The Storm God Aeolus, doing what Storm Gods do best.
The Emperor Augustus, the Roman writer Suetonius tells us, was subject to certain seasonal disorders: in early spring a tightness of the diaphragm: and when the sirocco blew, catarrh. ‘In winter he wore no fewer that four tunics and a heavy woollen gown above his undershirt; and below that a woollen chest protector; also underpants and woollen gaiters . . . he pampered his health by not bathing too often’. The sirocco, which affected him so badly, is a dust–bearing wind from the direction of the Sahara often bringing with it violent storms, of the kind that the Greeks and Romans likened to horse–shaped spirits or herds of wild horses, giving them names corresponding to the cardinal points of the compass, in Greek ‘Boreas’, ‘Eurus’, ‘Notus’ and ‘Zephyrus’. These, in Latin, are ‘Septentrio’, ‘Solanus’, ‘Auster’ and ‘Favonius’ (north, east, south and west, respectively), but Vitruvius gives in total sixteen winds [3], which are the directions to be taken into account in excluding winds from alleys when planning a new town. In Mediterranean mythology, all of these are under the control of Aeolus the Storm God [4], in whose stables they are kept until unleashed to carry out the tasks allotted to them. (Interestingly, in modern Italy, wind farms produce energia eolica).
ROMAN WINDOWS
We should think of Roman windows as essentially shuttered or screened openings, usually comparatively limited in size in order to keep out harsh sunlight and cold winds and to ensure security. Treated parchment or oiled cloth were used and glass was not entirely unknown, being produced in cast and later in blown form as the technology developed. A lattice of timber would suffice to allow ventilation and keep birds out; grilles of lead or panels of pierced metal serving the same purpose might be placed in an opening and removed as required. Slabs of fretted stone [5,6] were a more permanent solution, suitable in some situations. Any of these could be closed off, as circumstances required, by means of removable boarded timber panels, which if also hinged, we can refer to as shutters.
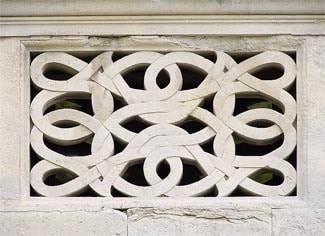
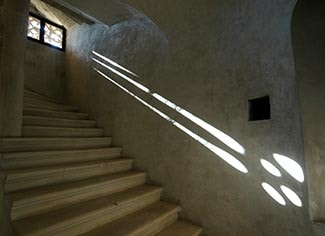
5, [left] A pierced stone slab, a direct descendent of the kind of that the Romans used to fill
window apertures where security and ventilation were required, but where high levels of light
were not essential. 6, [right] The view from the inside; where there might once have been a
wooden shutter to close the opening there is now a modern glass window.(Private villa in Northern Italy).
We are told by Jérôme Carcopino, in his ‘Daily Life in Ancient Rome’ (1941), that :
Even in the most luxurious Roman house, the lighting left much to be desired; though the vast bay windows were capable of flooding it at certain hour with the light and air we moderns prize, at other times either both had to be excluded or the inhabitants were blinded and chilled beyond endurance. Neither in the Via Biberatica nor in Trajan’s market nor in the Casa dei Dipinti at Ostia do we find any traces of mica or glass near the windows, therefore the windows in these places cannot have been equipped with the fine transparent sheets of lapis specularis with which rich families of the empire sometimes screened the alcove of a bedroom, a bathroom, or garden hothouse, or even a sedan chair. Nor can they have been fitted with the thick, opaque panes which are still found in place in the skylight windows of the baths of Herculaneum and Pompeii, where they provided a hermetic closure to maintain the heat without producing complete darkness. The dwellers in a Roman house must have protected themselves, very inadequately, with hanging cloths or skins blown by the wind or drenched by rain; or over—well by folding shutters of one or two leaves which, while keeping cold and rain, midsummer heat or winter wind at bay, also excluded every ray of light. The proverb says that a door must be open or shut. In the Roman insula [7], on the contrary, the tenant could be comfortable only when the windows were neither completely open nor completely shut; and it is certain that in spite of their size and number, the Romans’ windows rendered them neither the service nor the pleasure that ours give us.
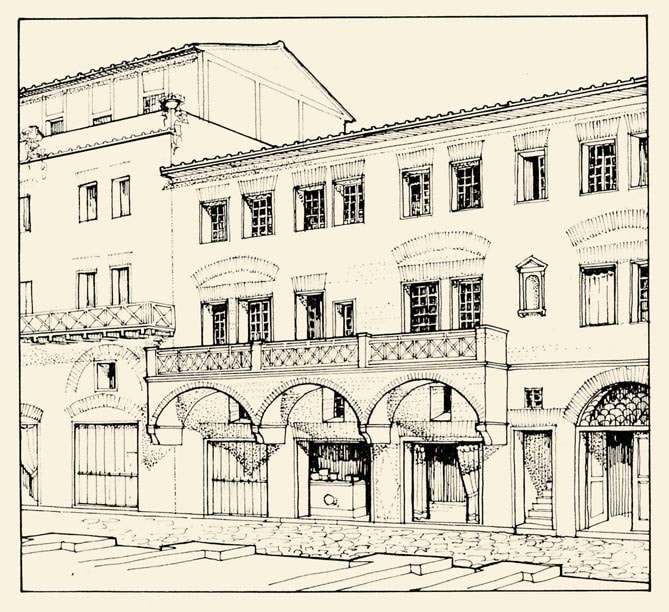
7, An apartment block at the Roman port of Ostia, a reconstruction based on archaeological ruins
and contemporary descriptions, although the details of the windows as depicted by the (unknown)
artist are highly questionable.
On the practical aspects of the construction and detailing of window openings Vitruvius reveals little. He concentrates on weather and climate; the following passage on that subject tells us coincidentally of his robust nationalism :
It is owing to the rarity of the atmosphere that southern nations, with their keen intelligence due to the heat, are very free and swift in the devising of schemes, while northern nations, being enveloped in a dense atmosphere, and chilled by moisture from the obstructing air, have but sluggish intelligence . . . But although southern nations have the keenest wits, and are infinitely clever in forming schemes, yet the moment it comes to displaying valour, they succumb because all manliness of spirit is sucked out of them by the sun. On the other hand, men born in cold countries are indeed readier to meet the shock of arms with great courage and without timidity, but their wits are so slow that they will rush to the charge inconsiderately and inexpertly, thus defeating their own devices.
The implication is that Italy, being happily located neither too far south nor too far north, but in the middle, is thus greatly favoured; he concludes ‘In fact, the races of Italy are the most perfectly constituted in both respects . . . ’
On the placing of windows in farmhouses he advises that the wine room should have its windows lighted from the north so that ‘heat will not get into the wine and make it weak’. The oil room should ‘get its light from the south and from warm quarters’ so that it is not chilled and remains thin. Rooms for grain should have a northern or north–eastern exposure so that it is cooled by the wind. ‘To the stable should be assigned the very warmest place in the farmhouse’, which should also face east; this is because ‘even peasants wholly without knowledge of the quarters of the sky believe that oxen ought to face only in the direction of the sunrise’.
Winter dining rooms should have a south–western exposure, for the reason that they need the evening light, and also because the setting sun . . . lends a gentler warmth to that quarter in the evening. Bedrooms and libraries ought to have an eastern exposure . . . because books in such libraries will not decay. In libraries with southern exposures the books are ruined by worms and dampness, because damp winds come up, which breed and nourish the worms, and destroy the books with mould, by spreading their damp breath over them.
— he tells us. ‘Dining rooms for Spring and Autumn to the east . . . Summer dining rooms to the north . . . ’ and so on. Before going on to describe the planning of Greek houses (‘The Greeks, having no use for atriums, do not build them’ . . .) he advises us that ‘not only in dining rooms and other rooms for general use are windows very necessary, but also in passages, level or inclined, and on stairs; for people carrying burdens too often meet and run against each other in such places’ — rudimentary health and safety advice.
1500 YEARS LATER . . .
The events that led to the fall of the Roman Empire (or did it just fade away?) have been a constant battleground for historians, one which we would do well to keep away from; except to say that masonry construction and sophistication in building techniques were not the strong point of the northern tribes who invaded the Roman Empire and sacked Rome itself. In Roman Britain, the Anglo–Saxon invaders built in timber and wattle and daub, a primitive method of construction that Vitruvius, a masonry enthusiast, had been familiar with. In his chapter on ‘methods of building walls’ he had written ‘As for “wattle and daub” I could wish that it had never been invented’, going on then to list the inherent problems arising from what we would now call seasonal movement, notably cracks in the walls. With such a ‘leaky’ and therefore draughty basic structure it was unlikely that windows of whatever kind would be singled out for the Mediaeval equivalent of intensive development and air infiltration performance testing.
Passing quickly over the advent of the Normans in Britain and the various barbarian tribes elsewhere in Europe and through the whole of the early Middle Ages, we arrive at the Renaissance, a period when an interest in the achievements of earlier times was revived by writers in Italy, most notably in Florence in the fourteenth century. Amongst the subjects uppermost in the minds of the cognoscenti would have been improvements to the physical comfort of dwellings, and who better to consult than Vitruvius himself. His writings were reworked and augmented by the author, architect, and general all–rounder Leon Battista Alberti [8], who in 1485 produced his own ‘Ten Books of Architecture’. He wrote ‘no Building, let it be what it will, can be placed more unsightly or inconveniently, than in a Valley down between two hills . . . Add to this, that if the wind gets in, being confined as it were in a Channel, it will rage there with greater Fury than in other Places’. He advises that ‘following the opinion of Pliny, Theophrastus, and Hippocrates’ the North wind ‘is best for restoring and preserving of Health’; that the South ‘is most noxious of all to Mankind’, and that ‘as the South Wind brings catarrhs and Rheums, so the North—West is apt to give Coughs’.



8, [left] Leon Battista Alberti. 9, [centre] Andrea Palladio. 10, [right] Robert Burton, depicted
on the frontispiece of his Anatomy of Melancholy, a major work in which he discusses at very
great length the effects of natural phenomena on the human frame and on the mind.
Following him in 1540, Andrea Palladio [9] in his Four Books of Architecture repeats that the site for a dwelling should be ‘agreeable, pleasant, commodious, and healthy’, and not in a valley enclosed by mountains — ‘when the winds enter into the said valleys, it will be with too much fury, as if it were through narrow channels’. A hundred years later, Robert Burton [10], writing in his monumental 1400 page catalogue of ancient wisdom and experience, The Anatomy of Melancholy, takes a broader view:
— if the plan of the dwelling may not be altered, yet there is much in choice of such a chamber or room, in opportune opening and shutting of windows, excluding foreign air and winds, and walking abroad at convenient times . . . The best sites for chamber windows, in my judgment, are north, east, south, and which is worst, west . . . Great heed is therefore to be taken at what times we walk, how we place our windows, lights, and houses, how we let in or exclude this ambient air. The Egyptians, to avoid immoderate heat, make their windows on top of the house like chimneys, with two tunnels to draw a through air. In Spain they commonly make great opposite windows without glass, still shutting those which are next to the sun: so likewise in Turkey and Italy (Venice excepted, which brags of her stately glazed palaces), they use paper windows to like purpose; and lie, sub dio, in the top of their flat–roofed houses, so sleeping under the canopy of heaven . . .
By the latter half of the seventeenth century we find the architect Roger Pratt writing of single pile houses (those with through rooms with windows on both sides) that ‘they will lie open to all winds, and weather’ and be inconvenient for the placing of pictures and beds. And that ‘bedchambers ought to have a fit place for the standings of their beds, remote from the blowings of doors or windows, and not for from the fire’. In designing his own house Pratt, a practical man, incorporates ‘a little piece of iron put over the rebate of the casements to keep out the wind, as also a little border of lead nailed close to the casements on the bottom and sides, and a strip of lead over the heads of them without, as also another border within to keep the rain which should beat up from under the casements from flowing down upon the baysboard’ (window sill). More to the point, perhaps, are Balthazar Gerbier’s observations on casements [11], published in 1662, in A Brief Discourse concerning the Three Chief Principles of Magnificent Building:
. . . glass Windows of small Payns, with great store of Lead, to draw the more Wind and Moisture from the open Aire Within Doors. As also Windowes with store of Iron Casements, which rust, and never shut close [12], notwithstanding all the various devices of Smiths, to Catch money out of the Builders Purses, contrary to the good custome in Italy, Spain, France, Germany, and the Low Countreys . . . Those nations cause their glass windows to be fitted in Woodden Casements treble rivetted, to keep out Wind and Rain; they are lined with wooden Shutters, and have double boarded Shutters without to resist all the violence of the Weather and Theeves. Let no man mistake these Windows for wooden Casements, for such as are usually seen here in England in old wooden Houses, the Casements scarce one Foot and a half high, tottering things; for these are substantially, strongly, and curiously made Casements; nor are the wooden Shutters such Pasteboard—like things, as are generally put on the outside of the Windows on the London and Suburbs houses, but double–Deal well—riveted Windowes, with substantial Locks, Bolts, and Hinges, and a double Iron Bar, with a Bolt fixt in the middle of them both.
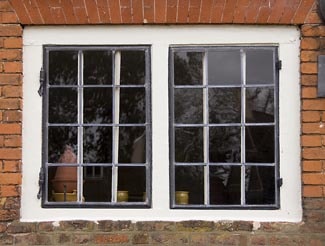
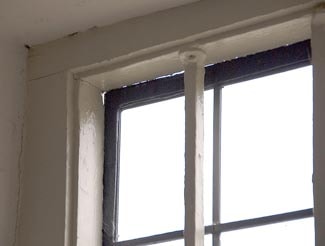
11, [left] A seventeenth century casement window, newly repaired and restored (Ham House,
Surrey). 12, [right] The same window seen from the inside, still with clearly visible gap.
CONCLUSION
By the end of the seventeenth century window design had made very little real progress since Roman times. While in the rest of Europe, especially where extremes of temperature were experienced, tight fitting wooden casements had become the norm, sometimes doubled up for better insulation, with insulating wooden shutters inside or out, or both — ‘folding casements’ (side–hung metal windows) were considered suitable for Britain’s comparatively temperate climate. There was clearly room for improvement though, and some might argue that even in the twenty–first century there is room for further improvement; continued in Part 2 . . .
Acknowledgements
(All photographs are by the author unless indicated otherwise)
Pictures 1,2,4,8,9,10: Wikipedia Commons PD/Art
Picture 3: Vitruvius, The Ten Books of Architecture
Picture 7:Sir Banister Fletcher, A History of Architecture


